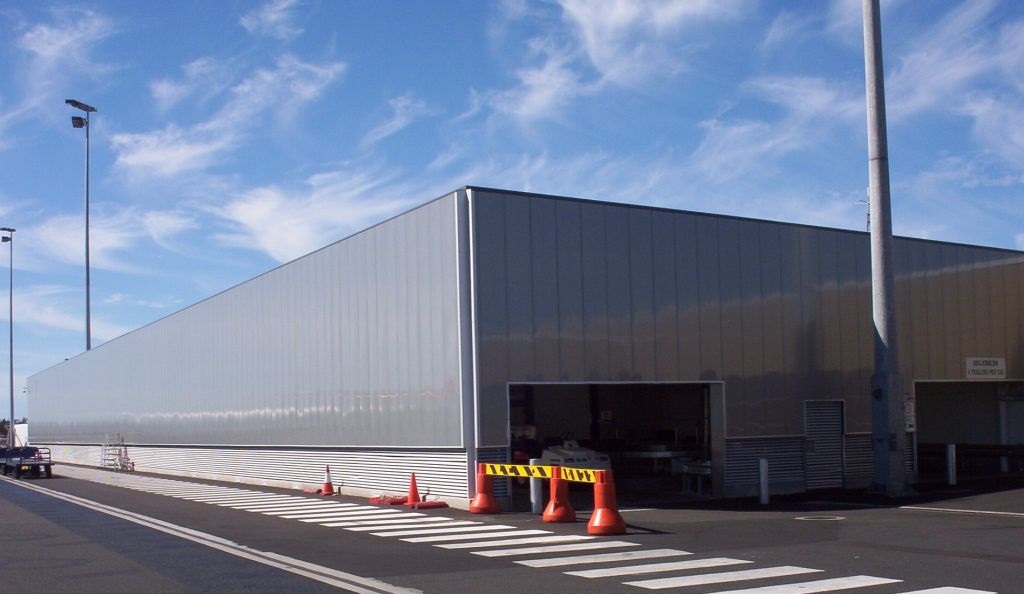The use of curtain walls in modern construction stems from the advancements in structural engineering technology that emerged in the early 20th century. By the 1930s, the development of high-strength aluminum and glass allowed architects to design buildings with expansive façades that maximized the amount of natural light and exposed stunning city views. Since then, curtain walls have become a prominent feature in many commercial and high-end residential buildings.

Curtain walls are typically designed to be non-structural, meaning that they do not bear the weight of the building. Instead, they provide a barrier between the interior and exterior of the building, protecting it from wind, water, and solar heat gain. This allows the structural frame of the building to be designed independently of the external envelope, providing greater flexibility in building design.
One of the most significant advantages of curtain walls over traditional brick and mortar walls is their ability to maximize the amount of natural light in a building. Curtain walls are typically constructed with high-performance glass that can minimize glare and excessive heat while still providing ample daylight. This can have significant benefits for energy efficiency, as it can reduce the need for artificial lighting and heating.
Curtain walls are also ideal for creating a cohesive and modern design aesthetic in a building. Because they are constructed from a series of modular components, architects can create large, seamless façades that appear to be composed of a single, continuous material. This can provide a striking visual impact and create a sense of elegance and sophistication.
One of the key components of curtain wall design is the drawing process. Curtain wall drawings are detailed schematics that outline the precise dimensions, materials, and structural supports needed to create a functional and aesthetically pleasing facade. These drawings must be carefully constructed to ensure that the curtain wall will withstand the stresses of wind, temperature changes, and other environmental factors.
In conclusion, curtain walls are an essential component of modern building design. They provide a vast range of benefits, including energy efficiency, natural light, and aesthetics. The meticulous process of designing and constructing curtain walls is a critical aspect of creating functional and visually stunning buildings, and curtain wall drawings play a crucial role in achieving these goals. Therefore, it is essential to work with a team of experienced architects and engineers who can design and construct a personalized and high-quality curtain wall system suitable for the building's specific needs.